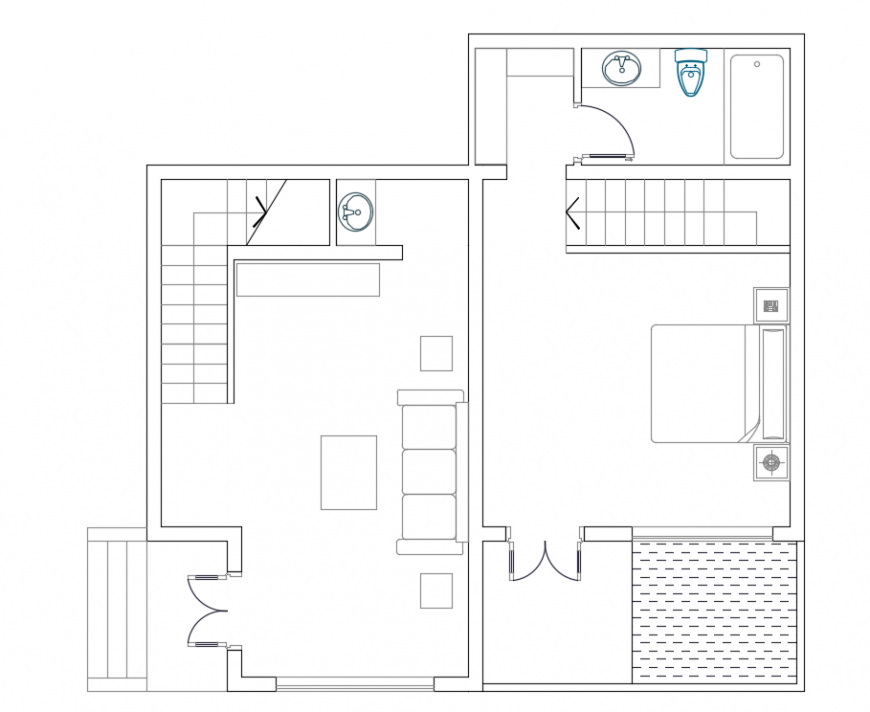2d cad drawing of school elevation autocad software
Description
2d cad drawing of school elevation autocad software detailed with drawing plan of school elevation from front view been seen with top of slab ,floor finished level and top of parapet windows and doors been seen of the classroom with half partition of windows and staircase area havebeen seen and veranda area and the main entrance gate with double door of school.
Uploaded by:
Eiz
Luna

